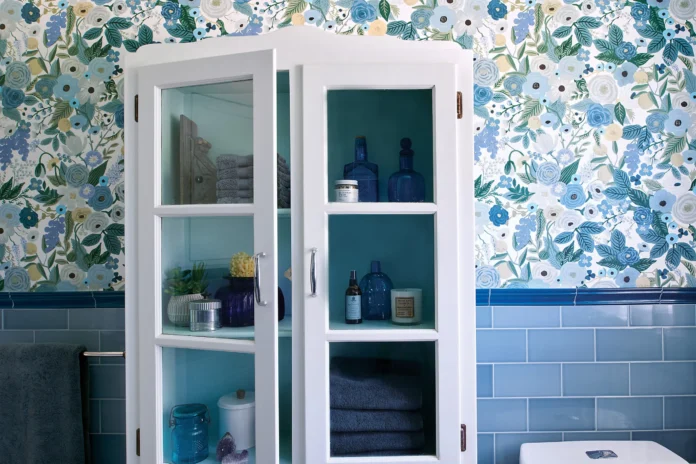We know you know: Old house often equals small baths. Up ahead, how three such snug spaces got improved function and flair, by giving one or two elements a starring role.
A Shapely Double Sink
Honoring the history of an old house and upgrading its comfort needn’t be contradictory goals. Just ask Philadelphia homeowner Jenny Brown Baer, who pulled off both in the remodel of her third-floor guest bath. An unfinished DIY reno project, the existing space was seriously out of sync with the rest of the 1897 Dutch Colonial twin home—not to mention unappealing. “I wanted to evoke the simple, utilitarian style of the 1920s, but still make the bath attractive and practical for visits from my large extended family.”
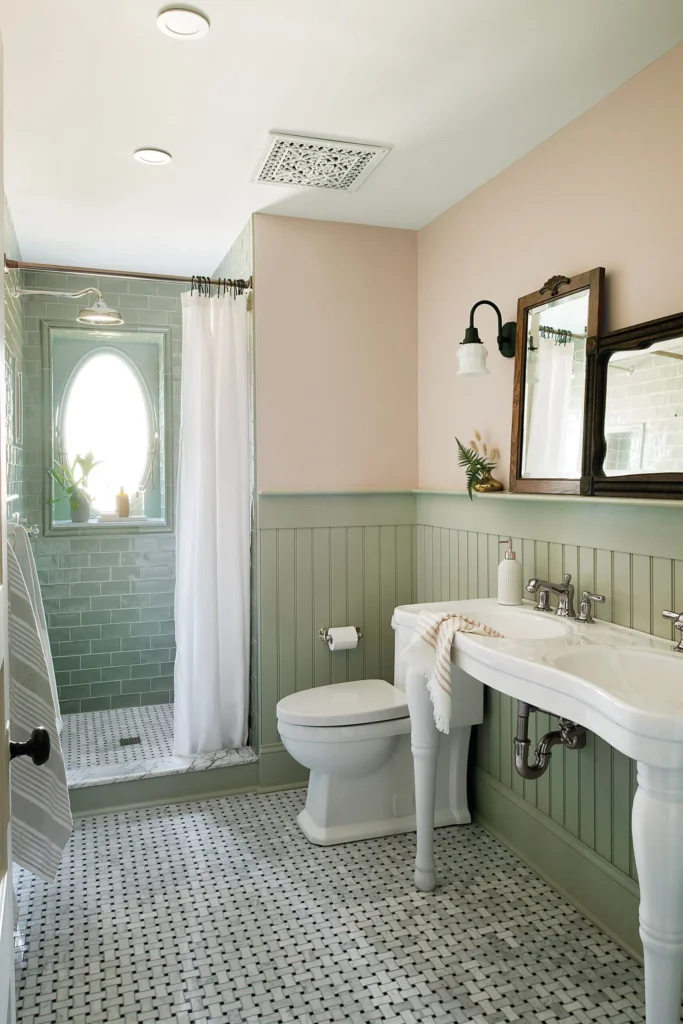
To ensure that the cavalcade of cousins wouldn’t have to settle for a single sink, local designer Nicole Cole devised a plan to steal space from a neighboring bedroom’s closet, which jutted into the room just inside the bathroom door. That allowed her to position an eye-catching double sink on the long side wall, choosing a console model with curvy contours, a style rooted in the 1920s, around the time this home likely got indoor plumbing.
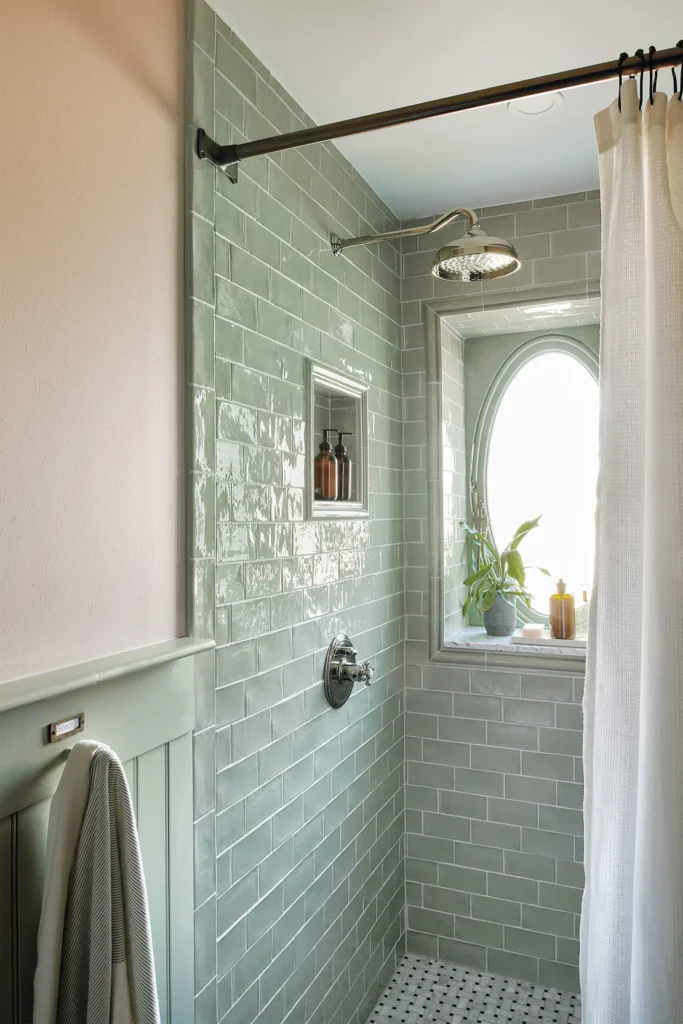
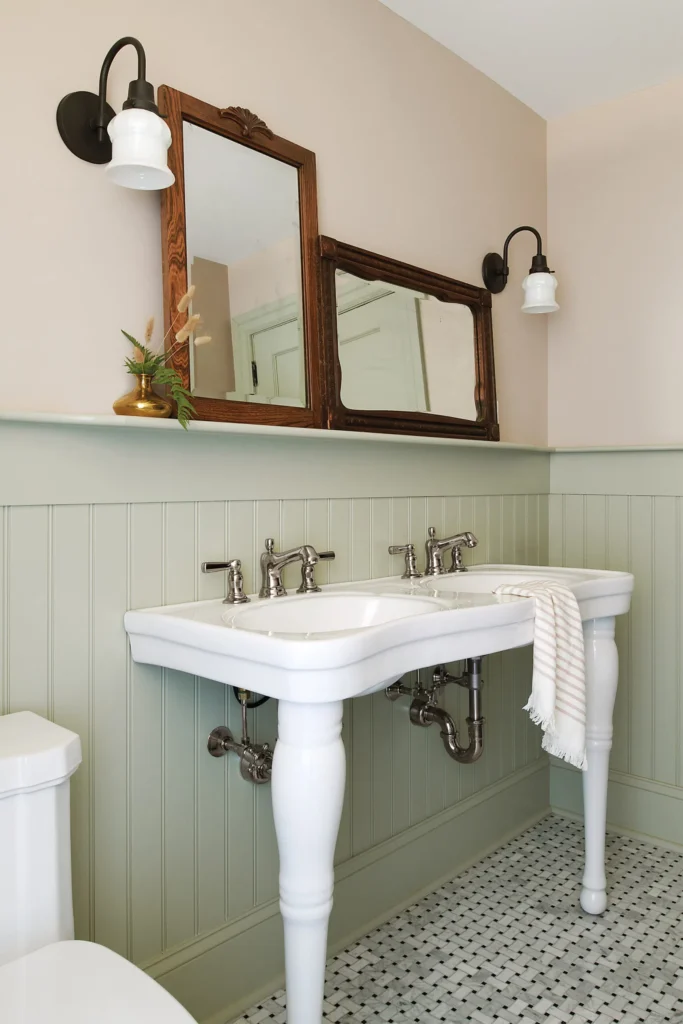
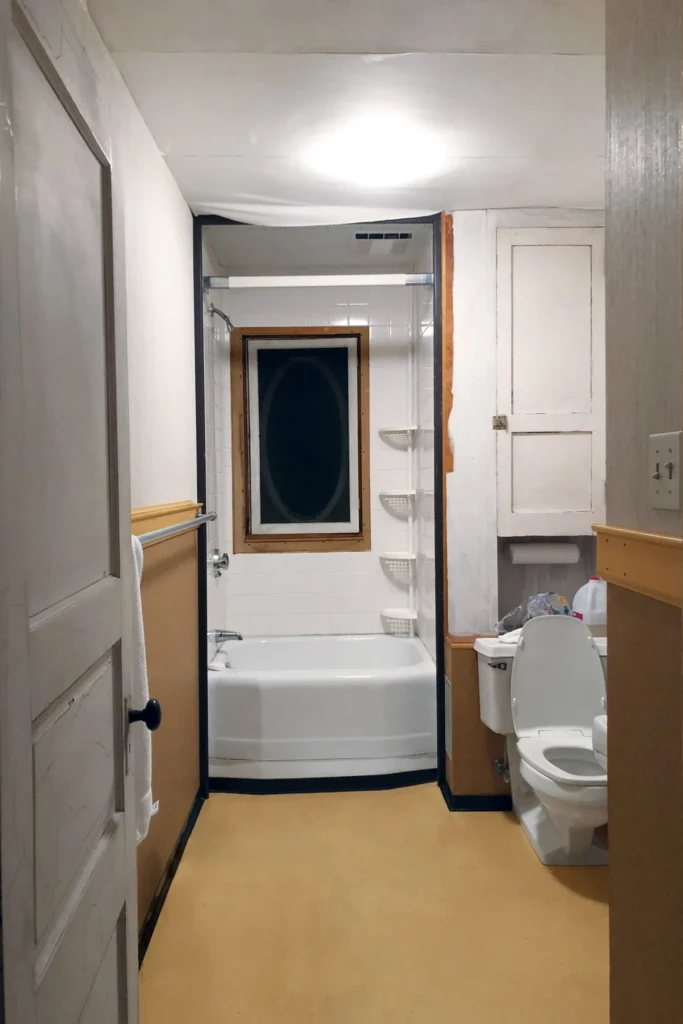
What they did
Annexing a bedroom closet that jutted into the room established a rectangular footprint of about 60 square feet.
- Gained about 6 square feet to the right of the entry by grabbing space from the closet next door; this allowed for a double sink along the side wall.
- Rotated the toilet, which had backed up to the HVAC/plumbing chase, 90 degrees to sit along the sink wall.
- Gutted the tub/shower to create a nearly 10-square-foot shower.
- Restored an original window; sloped the tile shelf under it to shed water.




