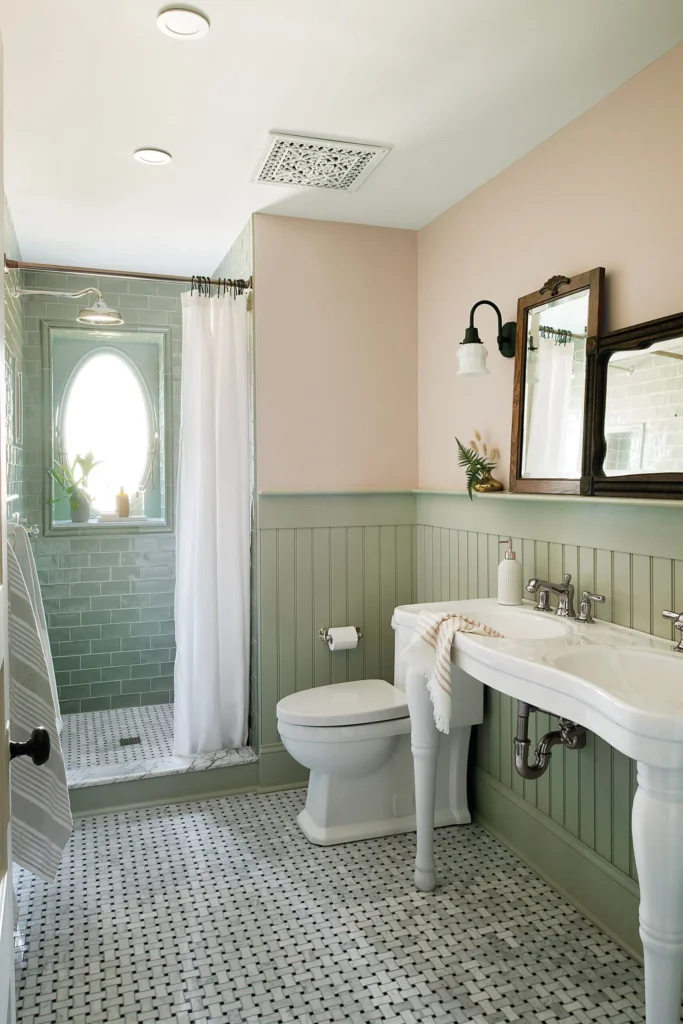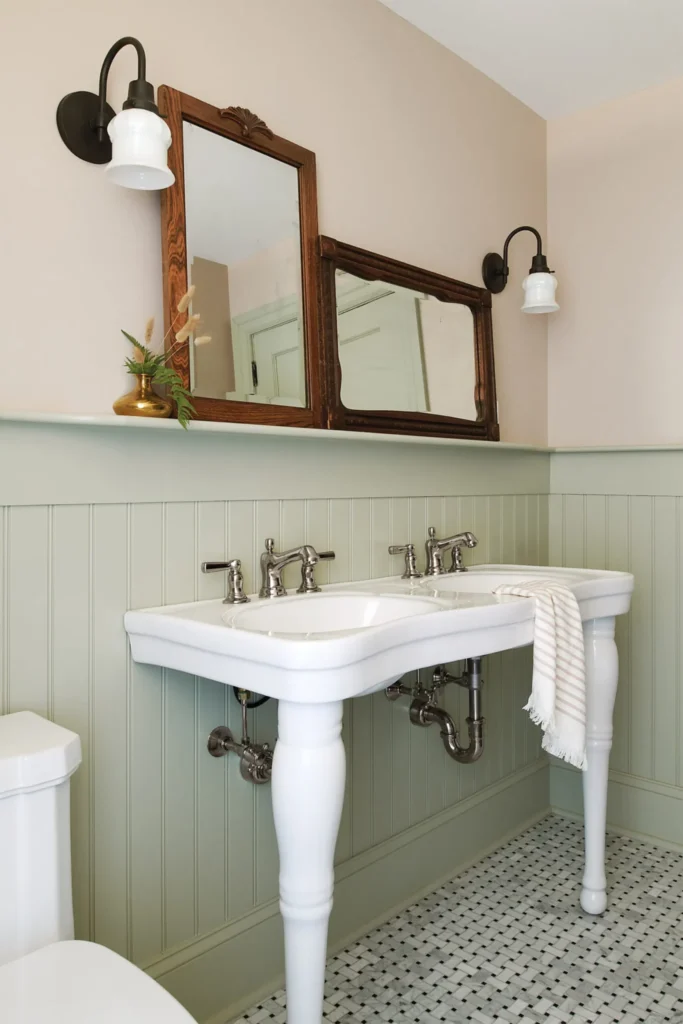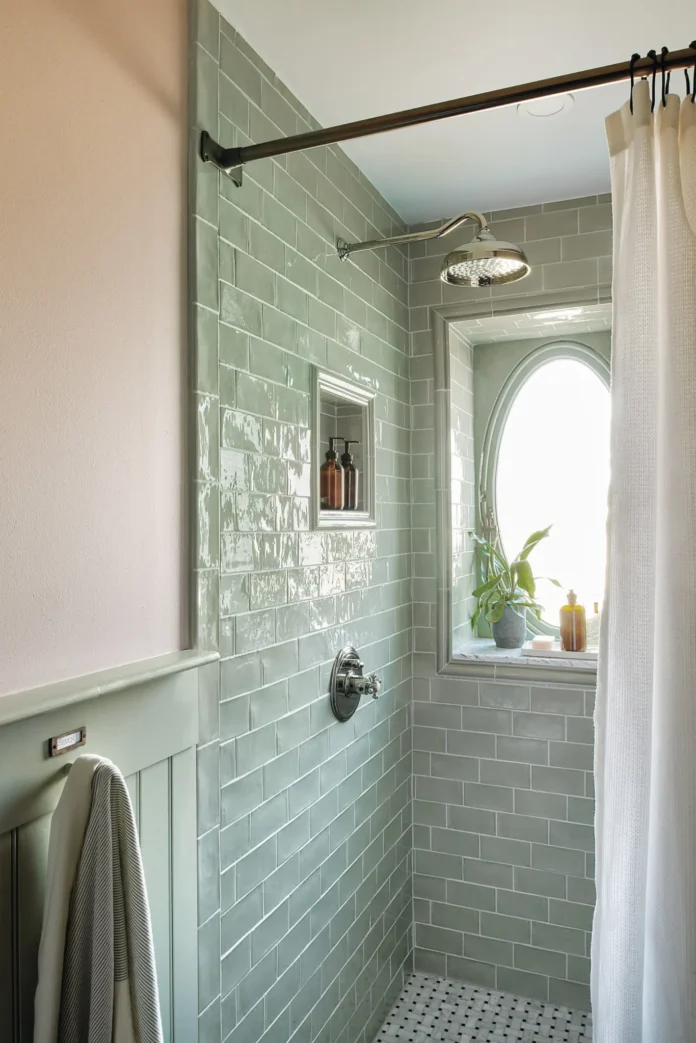

Small bathrooms are a common feature in older homes, but they don’t have to mean sacrificing style or functionality. By focusing on thoughtful design elements, homeowners can create a space that honors the history of their house while offering modern comfort. Below, we explore how one homeowner turned a cramped and outdated bathroom into a charming and practical retreat.
A Double Sink Steals the Show
When Philadelphia homeowner Jenny Brown Baer set out to remodel her third-floor guest bath in her 1897 Dutch Colonial home, her goal was to balance historical charm with modern functionality. The original bathroom, left unfinished from a prior DIY renovation, didn’t fit the home’s character or the needs of her large extended family.
To address the challenge, local designer Nicole Cole took inspiration from the 1920s, the era when indoor plumbing became standard in many homes. Here’s how they transformed this snug space into a stunning and functional bathroom.
How They Maximized Space and Style
- Reclaiming Space
By annexing a closet from an adjacent bedroom, they gained approximately 6 square feet to extend the bathroom’s footprint to 60 square feet. This change allowed for the installation of a double sink along the side wall, solving the issue of limited counter space. - Introducing a Curved Double Sink
The new double sink, a console model with vintage-inspired curvy contours, pays homage to the 1920s. Wall-mounted with exposed legs, it adds an open, airy feel while maximizing utility. Paired with casually leaning wood-frame mirrors in different sizes, it creates a charming, layered aesthetic. - A Spacious Shower Upgrade
A 10-square-foot, curbed shower replaced the tiny original tub. The shower features celery-green textured tiles, extending to the ceiling for a handmade look. The homeowner, Jenny, says, “The tile’s color variations in natural light are one of my favorite things about the room!” - Toilet Rotation for Better Flow
The toilet, originally placed against the HVAC and plumbing chase, was rotated 90 degrees to align with the sink wall, improving the room’s flow. - Restoring Original Features
The original window was restored, with a sloped tile shelf added underneath to prevent water retention, blending old-world charm with practical updates.
The Before and After Transformation
Before
- A bedroom closet intruded into the bathroom, narrowing the space.
- The bathroom featured a 3-foot-long tub, making it impractical for adult use.
- Drab linoleum floors and dated fixtures detracted from the home’s historic character.
After
- A rectangular layout provides an efficient and spacious feel.
- The closet annexation allows for a stylish double sink and improved storage.
- A modern shower with stunning tile work elevates the design while adding functionality.
Design Highlights
- Double Sink: A wall-mounted, vintage-inspired console sink brings period-appropriate charm while offering modern practicality.
- Tilework: Handmade-look tiles in soft, natural tones create a timeless aesthetic.
- Unique Mirrors: Leaning wood-frame mirrors in mixed sizes add visual interest and avoid the bulk of traditional medicine cabinets.
- Historical Touches: Restored features like the original window celebrate the home’s heritage while enhancing usability.
Takeaways for Updating Small Bathrooms in Older Homes
- Reclaim Space Creatively: Consider borrowing space from adjacent rooms or closets to expand the bathroom’s footprint.
- Blend History with Modernity: Incorporate design elements that reflect the home’s era while meeting contemporary needs.
- Prioritize Functionality: Focus on fixtures that maximize utility without overwhelming the space, like wall-mounted sinks and spacious showers.
- Invest in Timeless Details: From handcrafted tiles to vintage-style fixtures, timeless details add character and ensure the design feels cohesive.




