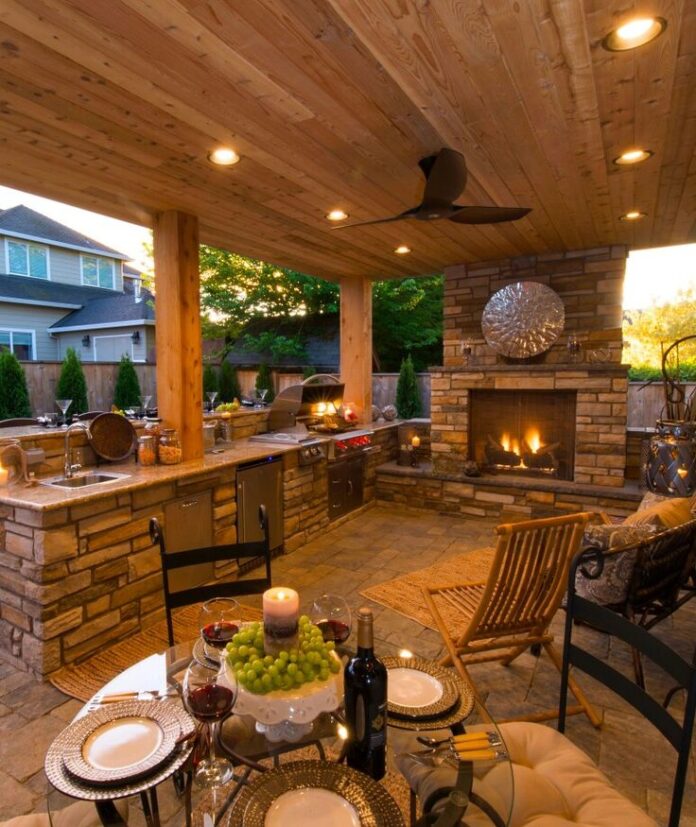In the wake of COVID-19, home buyer preferences have continued to reverse trends in homebuilding. Builders are working to respond to new demands. There is an increased desire for bigger homes, suburban locations, and more outdoor amenities. These preferences are driving new home design, resulting in a rise in the average size of a new home to 2,524 square feet, and the percentage of new homes with 4+ bedrooms and 3+ full bathrooms to 46% and 34%, respectively.
These interests vary across generations. Millennials and Gen Xers — 36% and 34%, respectively, noted their housing preferences have changed because of the pandemic. In addition to a desire for more space and more bedrooms, millennials and Gen Xers are also looking for homes with modern or contemporary exteriors that are designed for multiple generations. Other changes include an interest in exercise rooms and home offices, as well as designated bike lanes in their communities.
“With this data, you immediately see that younger buyers have been impacted by the pandemic more than older generations,” said Rose Quint, NAHB assistant vice president of survey research during a press conference at the 2022 International Builders’ Show in Orlando.
Only 18% of baby boomers, on the other hand, noted a change in their preferences. Baby boomers are interested in smaller homes on smaller lots, preferably in the suburbs. They also have an eye toward energy efficiency and low maintenance; top features unique to this generation include energy-efficient lighting, ENERGY STAR appliances, and virtual home control.
Rose Quint attributed the greater interest in energy-efficient features to experience in homeownership.
“Boomers have likely owned a home before, and understand the costs of heating and cooling a home,” she noted.
Certain home features do resonate with all generations, however. The top five are:
- Laundry rooms
- Exterior lighting
- Ceiling fans
- Patios
- Walk-in pantries
The percentage of single-family homes with patios has risen to 63% as more emphasis has been placed in outdoor living in recent years. This trend has also likely increased due to the rising cost of lumber and composites used to build decks. Home buyers across generations have also noted interest in exterior living, with millennials indicating a specific interest in front porches as well.
“I love the fact that styles are cyclical, and that front porches are becoming popular again,” shared Allison Paul, principal at Lessard Design. “People want to be outdoors.”
Paul highlighted numerous examples of popular features and the variety of ways builders can integrate these features into their homes. Whether it’s an open kitchen with a kitchen island as a central focus, an elaborate home office that doubles as a hobby space, or simply a corner niche for basic exercise equipment to create a makeshift home gym, there are lots of creative ways to enhance homes to meet buyers’ growing preferences.
“I think developers can create communities that have a really good mix of larger single-family homes, smaller single-family homes, and detached living at a variety of price points,” Paul suggested meeting these varying interests. “It creates a mixed density with the community amenities they’re looking for, like walking trails.”
The Hastings community in Bridgeville is a development that embodies the recommendations made by Lessard Designs located in Washington, DC.
The development at Hastings offers single-family homes, patio homes, one level living and has commercial buildings designed to offer convenience to the property owners. There is a restaurant currently operating within Hastings. There is more retail planned at Hastings.
Instead of needing a home gym, the community offers a gym membership to every property owner
Some of the information in this post was provided by the National Association of Home Builders



